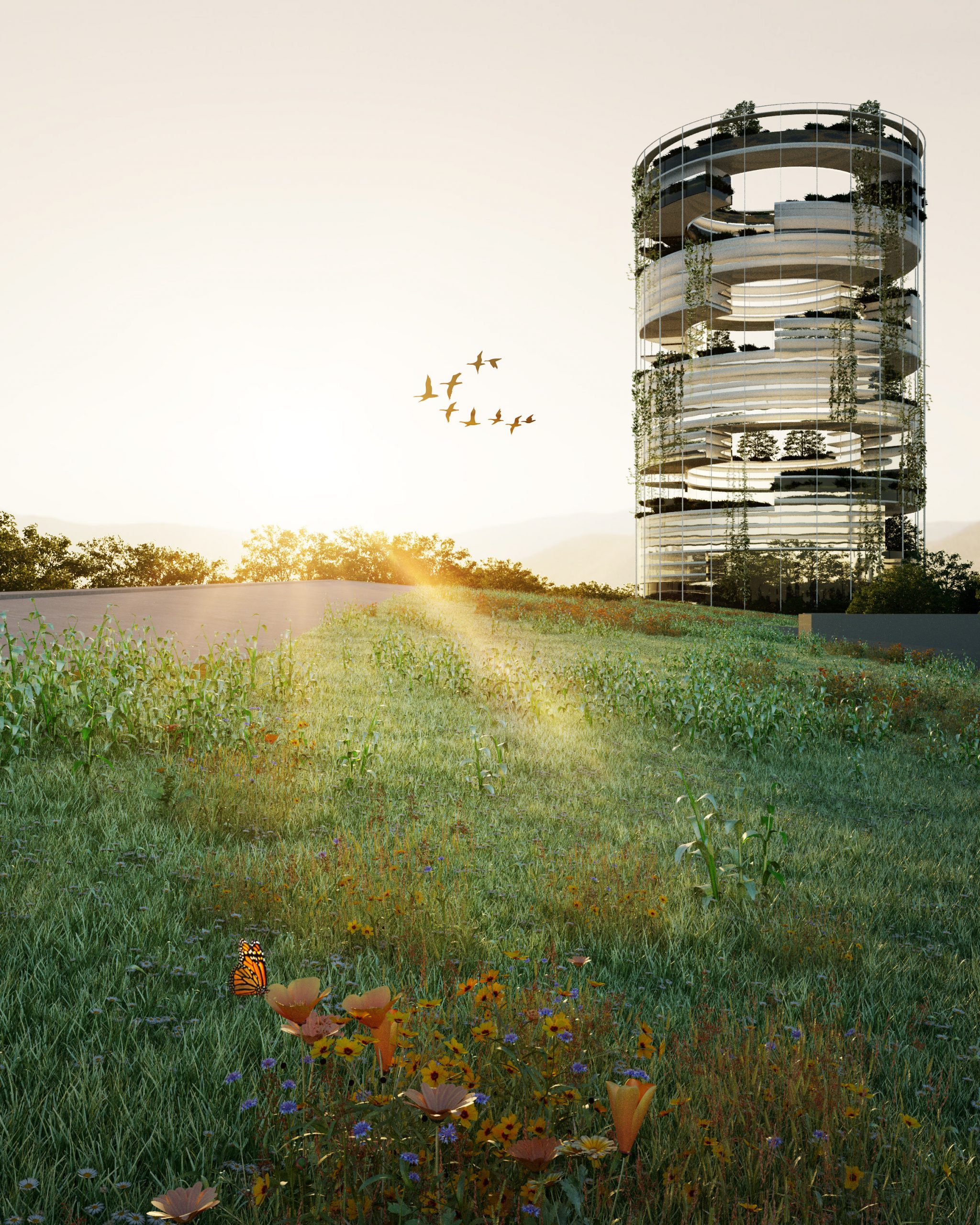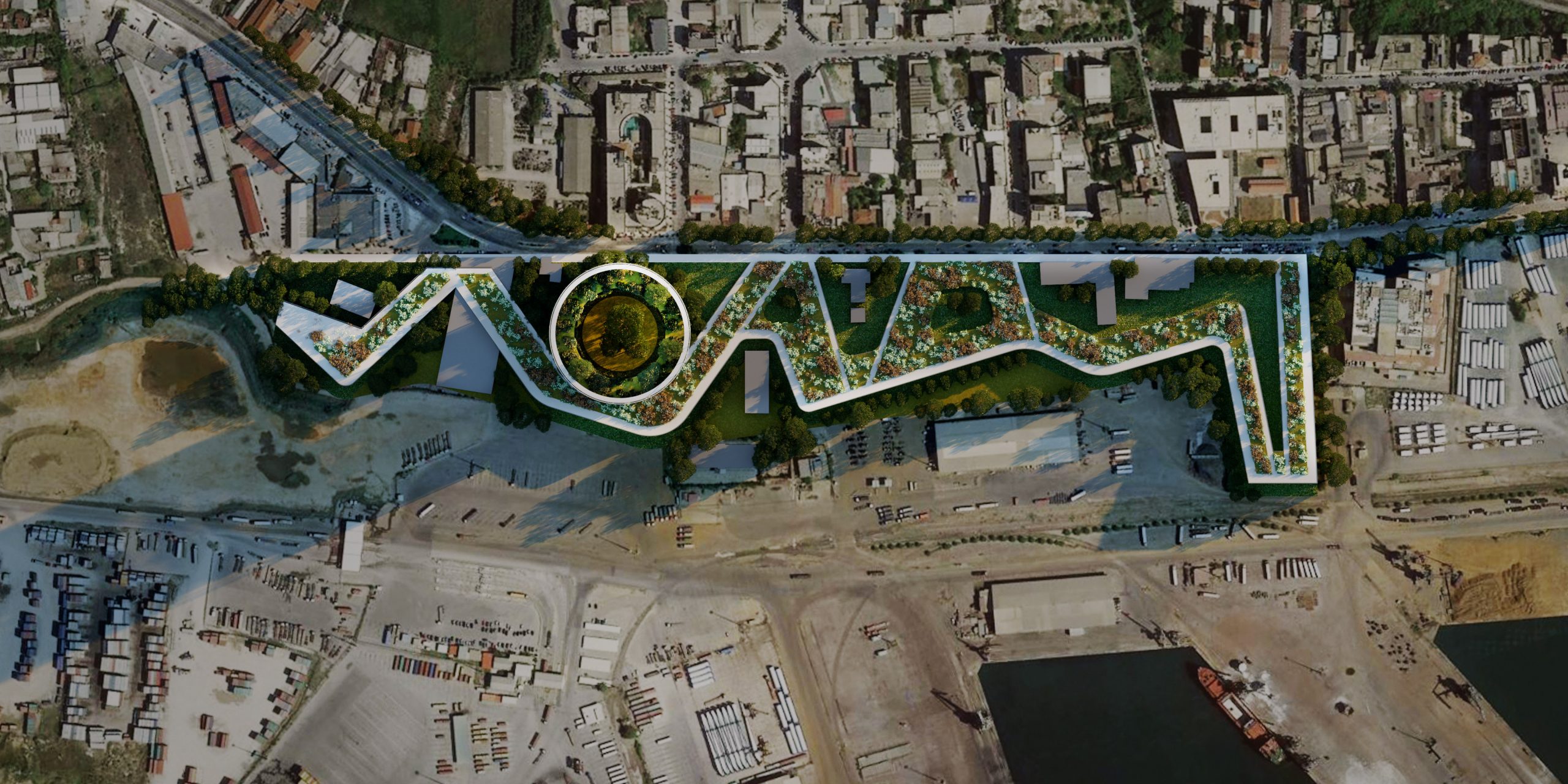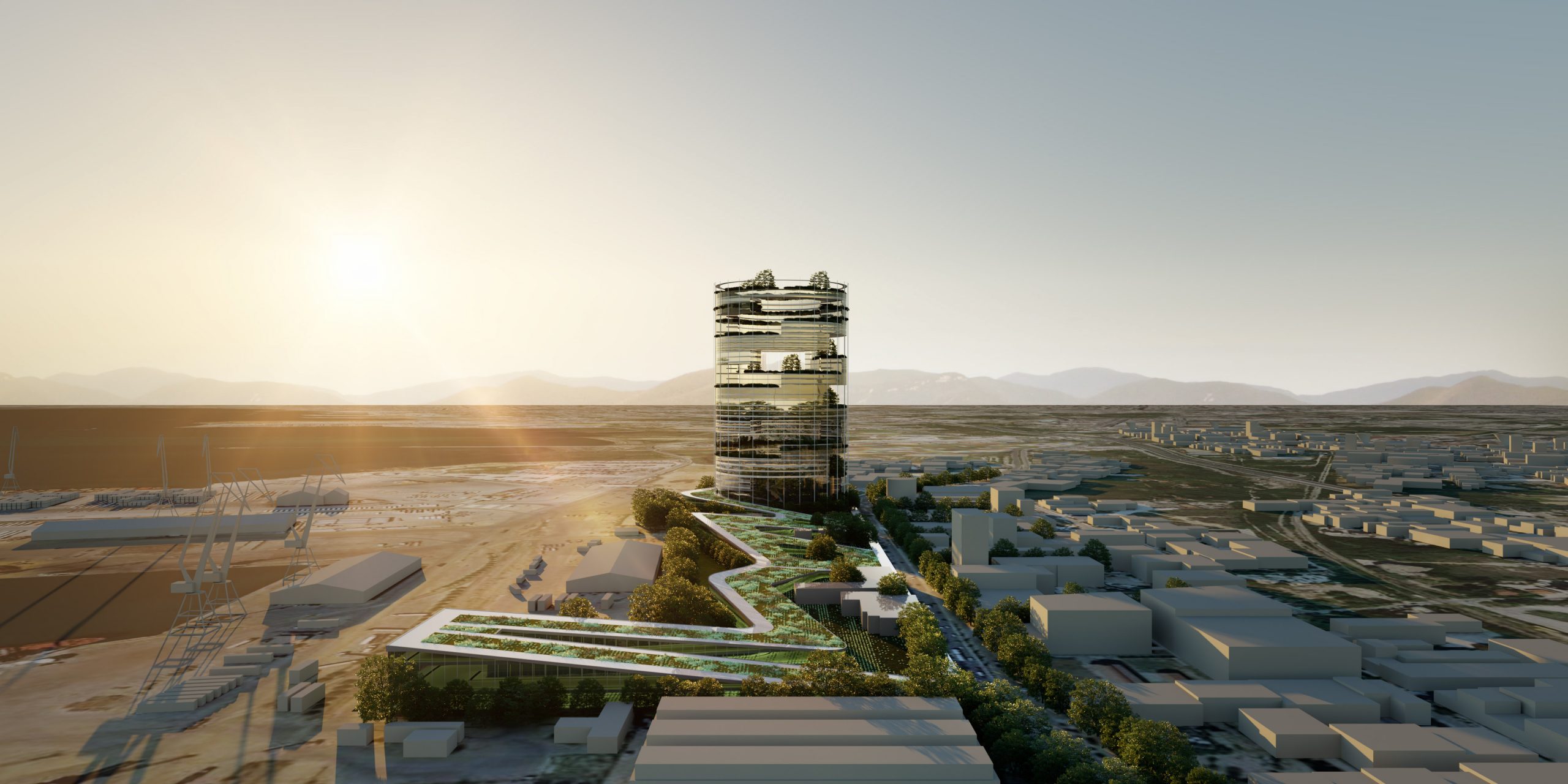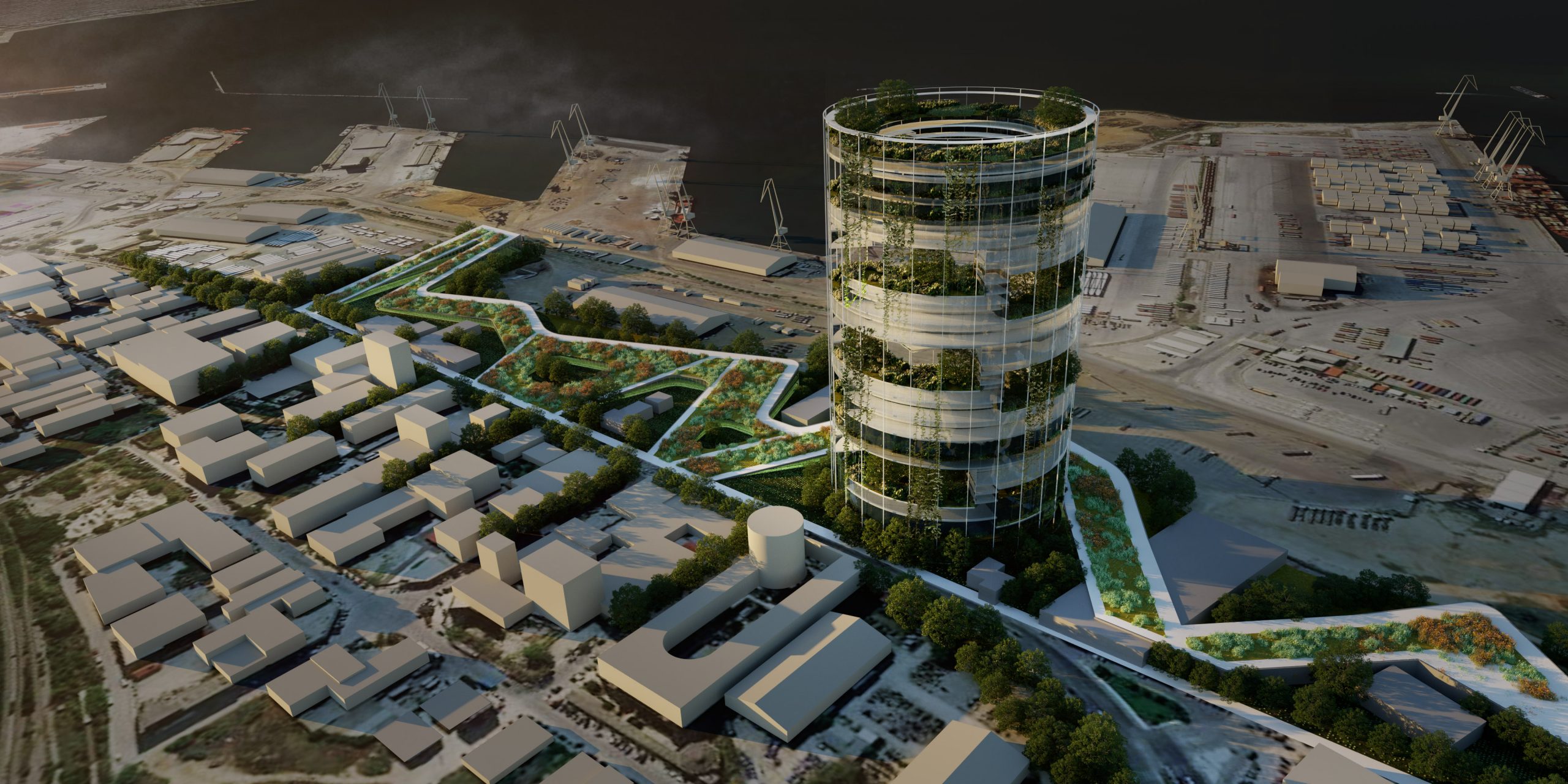4th Prize Awarded Project by The Jury
NEW CENTRAL BUSINESS DISTRICT Redefining the Western Waterfront of Thessaloniki
This proposal engages with Thessaloniki’s distinctive cultural heritage by establishing a dialogue across time and space between the splendid White Tower, an iconic symbol of the city, and its new icon: the “New Bioclimatic Tower of Thessaloniki”. Our vision for the future of Thessaloniki was very clear from the start: to create a unique and distinctive icon for the city in the form of a vertical ecosystem, while opening up a continuum of public space for citizen use.
Holistic Vision
Thessaloniki is a city steeped in history. Nothing epitomises this more than The White Tower, located on the seafront promenade. Our proposal engages with Thessaloniki’s distinctive cultural heritage by establishing a dialogue across time and space between this iconic symbol of the city, the splendid White Tower, and its new icon: the “New Bioclimatic Tower of Thessaloniki”. What is imagined is a scenario where these two emblematic buildings -one the visual echo of the other- look (and perhaps wink) at one another across the bay.
Our vision was always to think about how this might write a new chapter in the existing narrative of the city, one that looks to the past as it envisions new sustainable pathways towards the future, with the conviction that the past and the present should coalesce harmoniously in the present.
Our proposed intervention in this strategic location of the city creates the following opportunities to contribute to Thessaloniki’s rich spatio-temporal narrative:
The creation of a new icon for the city of Thessaloniki that visually echoes the White Tower. Its design celebrates local heritage as it also envisions a renewable and sustainable public urban landscape for the future, one that reconceives the relationship between urban, human society and the planet.
The sustainable, bioclimatic envisioning of the new Thessaloniki in the form of a tower that functions as a vertical ecosystem—working as a living organism would with a lung that breathes. As its hanging gardens change color with each season, it runs on its own sustainable cycle of self-renewal.
The holistic conceptualization of a design that takes advantage of both the horizontal and vertical axes of the site. This not only establishes a continuum of green, public space across the entire surface area of the location, but also liberates the skyline in a way that brings the sea back to the city.

Design Attributes
One of the main challenges of this location was how to open up and liberate the skyline to ensure that the sea is enjoyed by as many citizens as possible, notwithstanding the operating port in between this site and the sea, and the integration of the existing buildings into the design. To achieve this, the design strategy focuses on maximizing both axes.
Along the horizontal axis, the proposal creates a continuum of green, public space. The lower-level structure, the roof of which also constitutes a public park on a metropolitan scale, stretches along the specified site and envelops the tower like a ribbon of green space below. The pathways generate trajectories that will foster new urban relations, bringing the sea back to the city in a symbiotic encounter. As they do this, they frame and envelop the historic buildings with green areas.
Along the vertical axis, the New Bioclimatic Tower functions like a vertical village. There are no vis-à-vis perspectives between the component buildings of this design. The “New Bioclimatic Tower” is a landmark that stands as a statement along this liberated skyline.
The structures located on both axes have a palimpsestic configuration that enables a multi-functional layering of the space. The structure built along the horizontal axis contains parking, mechanical facilities, storage areas, leisure facilities, food and beverage and retail outlets. To one end, there is a business and exhibition center. The distribution of the facilities located in the Bioclimatic Tower is also set out according to a layered approach: the grand lobby; retail facilities; office spaces; executive offices; leisure facilities. Pedestrian and vehicle access is provided from 26th October Street to ensure seamless integration into the existing urban fabric.

Structural/Bioclimatic Characteristics
The New Bioclimatic Tower captures our design ethos: the sustainable, bioclimatic envisioning of the new Thessaloniki. It is designed as a lightweight structure with a double thermal and acoustic skin. The structure is encased in an authentically green shell composed of a green bioclimatic mattress, water harvesting, vertical orchards. It is not a hermetic, compact structure.
The interior spaces (offices, leisure and retail facilities) are, of course, enclosed, but they sit within a structure that incorporates voids.

These voids not only open up vistas over the sea and the city but enable the structure to function as an ecosystem that generates oxygen, sequesters carbon, sets nitrogen, distils water, accumulates solar energy, produces complex sugars and food, and creates microclimates. The tower functions as a vertical ecosystem, in a similar way that a living organism would. It serves as a lung that lives and breathes. As its hanging gardens change color with each season, it runs on its own sustainable cycle of self-renewal. With its vertical orchards, airy agora at its core leading to a piazza for events, and continuum of public greenspace, this visual echo of the White Tower creates a new icon for the city of Thessaloniki, one that celebrates its heritage as it envisions a renewable and sustainable public urban landscape for the future, one that reconceives the relationship between urban, human society and the planet.

