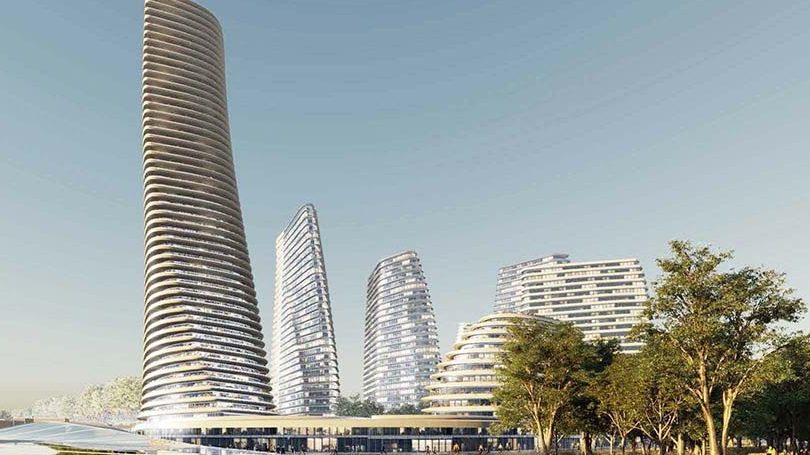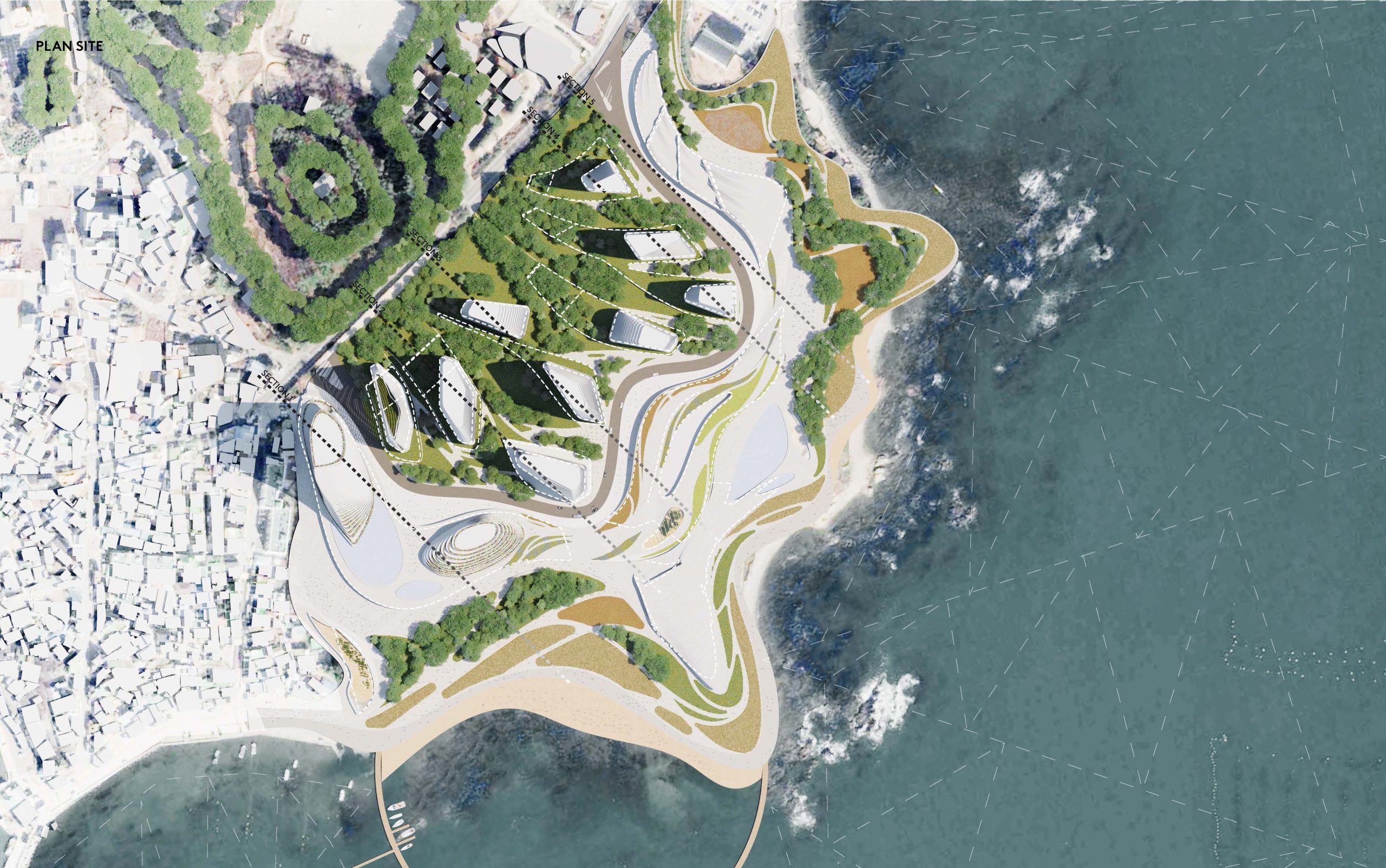2nd Prize Awarded Project by The Jury
Korean Institute of Architects Busan
International Competition for the Development Plan of the Old HANGLAS Site
A vision for the future:
an urban piece linking the Old Hanglas site with the city fabric, the green landscape and the waterfront.
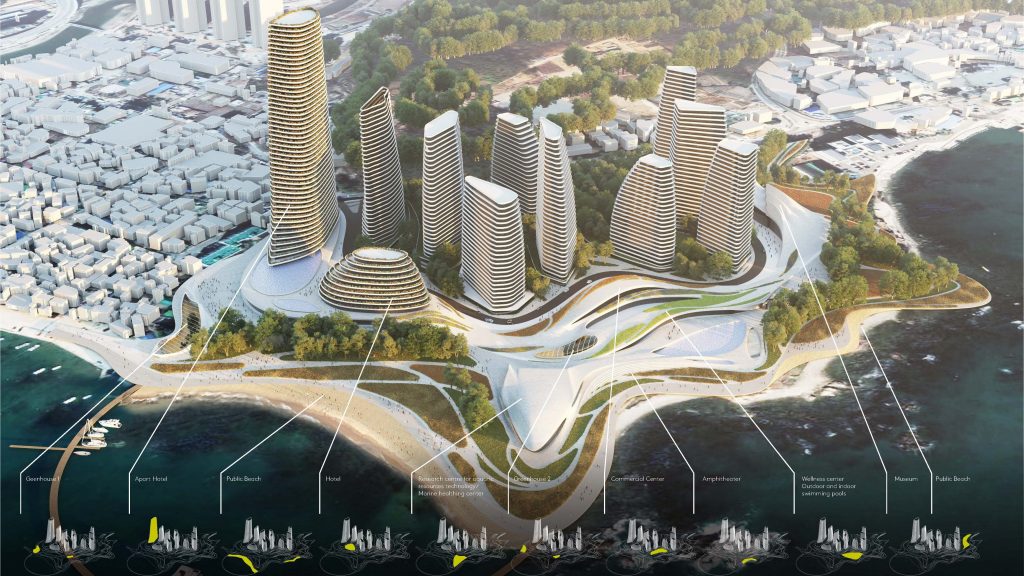
Our design for the Hanglas site provides an iconic new presence at the north of the district. Its distinctive form and ingenious structure setting new parameters for a new living experience, a new way to relating to the planet.
Our towers design maximizes views towards the ocean, respecting the natural form of the site and his beaches, generate an elastic malleable quality and permeable dynamism.
With its buildings orientated perpendicular to the sea front creating permeability, the masterplan is interwoven with the natural landscape and the urban fabric in a porous configuration that reconnects the site with its coast, inviting residents and visitors to traverse the site via public plazas, gardens, parks and Galmaegil pedestrian trails.
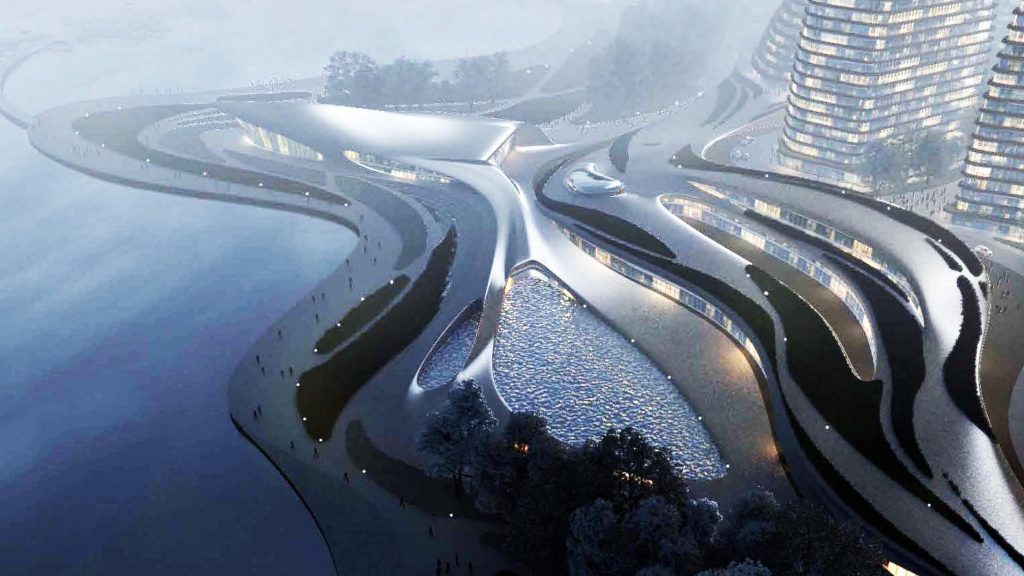
By restricting vehicular access, the design creates opportunities for outdoor leisure, sports and recreation in the coastal side.
The masterplan unites its residential, recreational, cultural, touristic, ecological functions within a coherent composition that reinstates and empower the Galmaegil promenade as important civic space reflecting the local traditions and maritime heritage.
News marinas and piers are integral to masterplan, enabling residents and visitors to enjoy the seashore transforming the industrial site into an immersive landscape experience.
Design features and spatial distribution,
development concept design.
The main axis adopts the shape of the terrain, joining two points at the north and south ends generating a band around the towers and connecting with the coast. The 14-hectare masterplan is phased development of eleven principal “high” buildings with a total floor area of approximately 420.000 square meters.
Applying the concept of instancing in which eleven iterations of a single form evolve in a gradient across the site, the configuration of each building is established according its unique function, conditions and requirements.
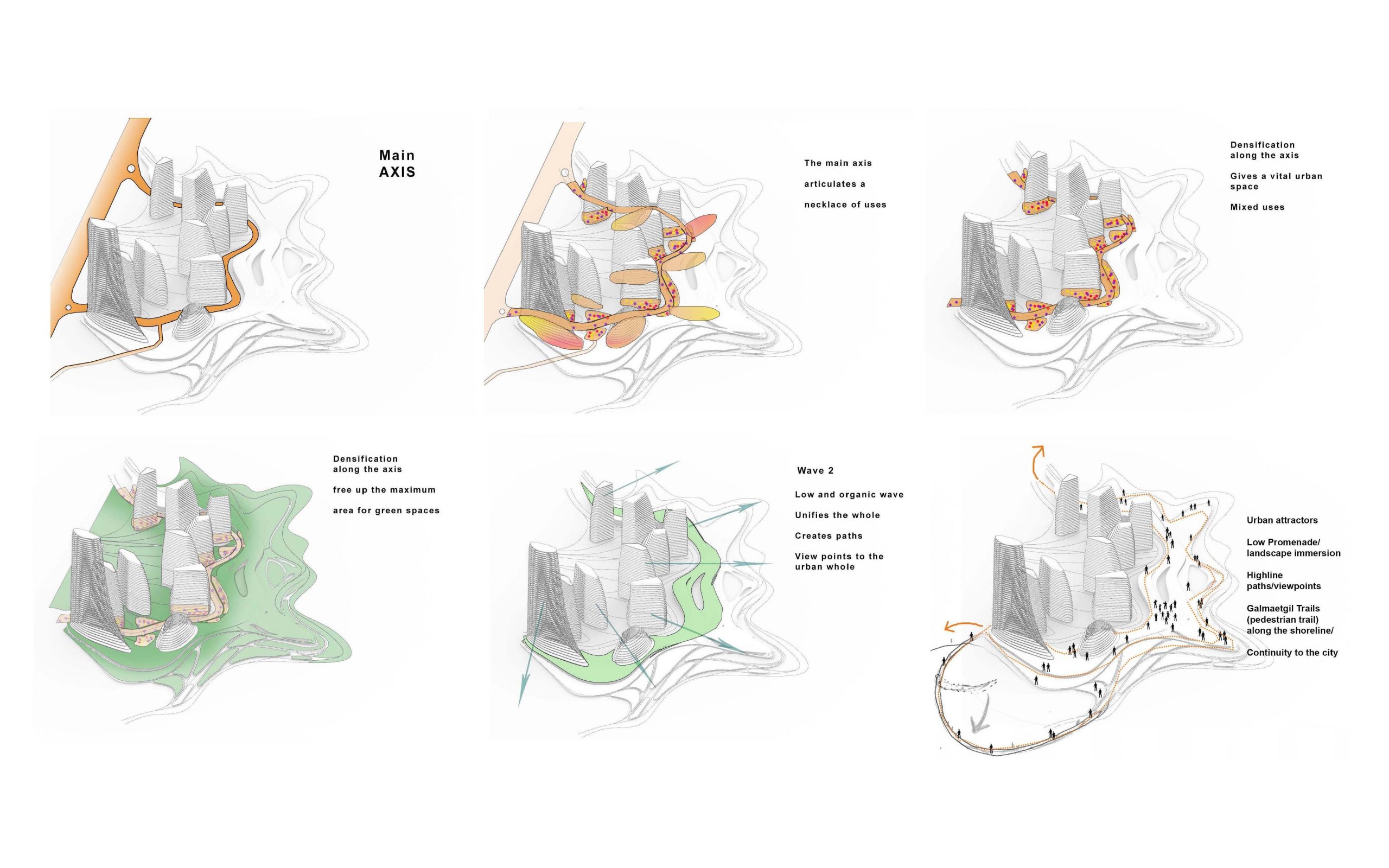
Our master plan is organized in stratums like expansive waves.
In the first stratum we articulate the nature reserve, the public space, the tourist-sports area, the marinas and the pedestrian promenade. Recreational and playgrounds, bike paths, sea museum, shopping mall spa and wellness centers, outdoor and indoor swimming pools.
