Selected Project for the final stage
Our vision for a smart AND GREEN future FOR Daegu
Holistic Overview
The design takes its lead from the natural contours of this site, as it stretches from the banks of the river Geumho up into the foothills of Mt Palgong. By letting nature shape the development, the river is allowed to reconnect with the mountains and our vision ensures a sustainable and respectful relationship with the natural environment in which the infrastructure for the SMART Daegu of the future can flourish. We aim to achieve the delicate balance between sustainability, prosperity, heritage, culture and quality of life for all inhabitants, whatever their age, ability or interests. Following the native landscape’s textures, colours and contours, the site has been designed to give the inhabitants of Daegu the opportunity to make this multifunctional urban sector their home.
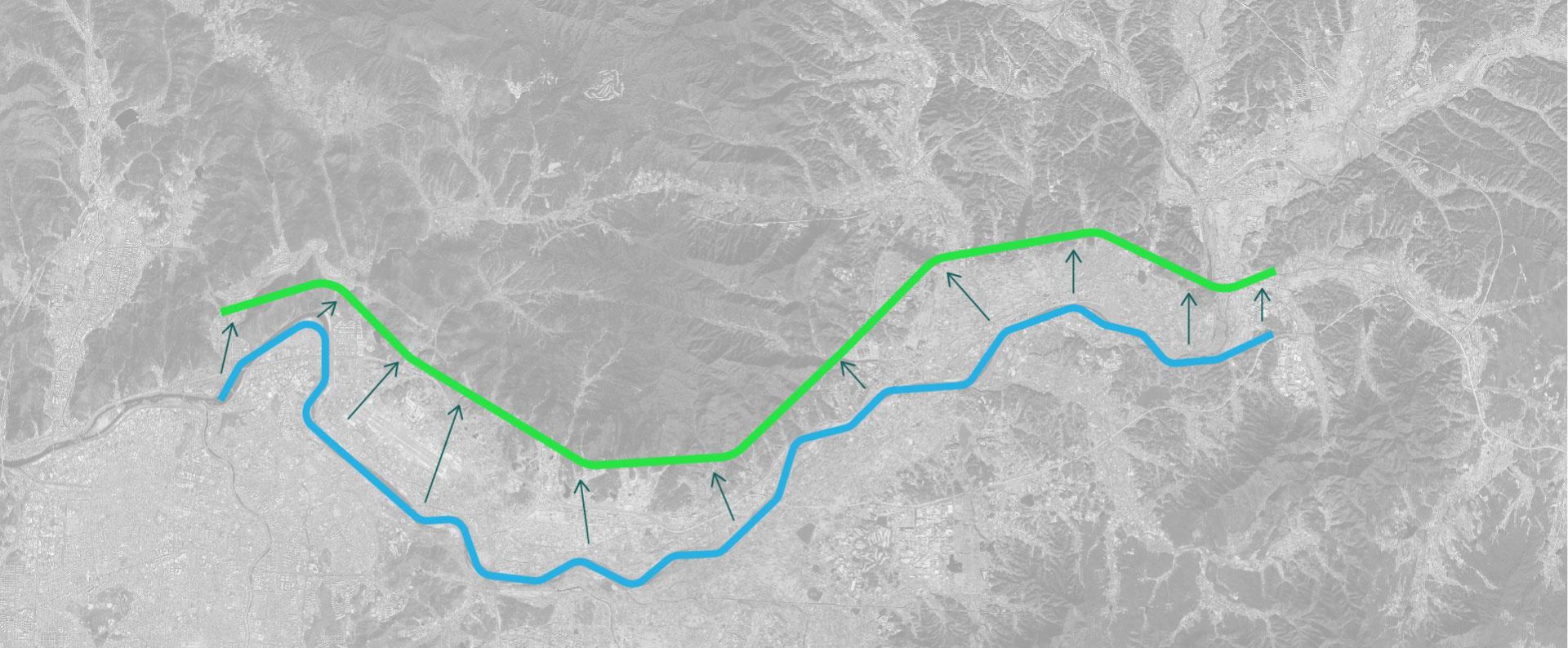
spatial configuration and key design features
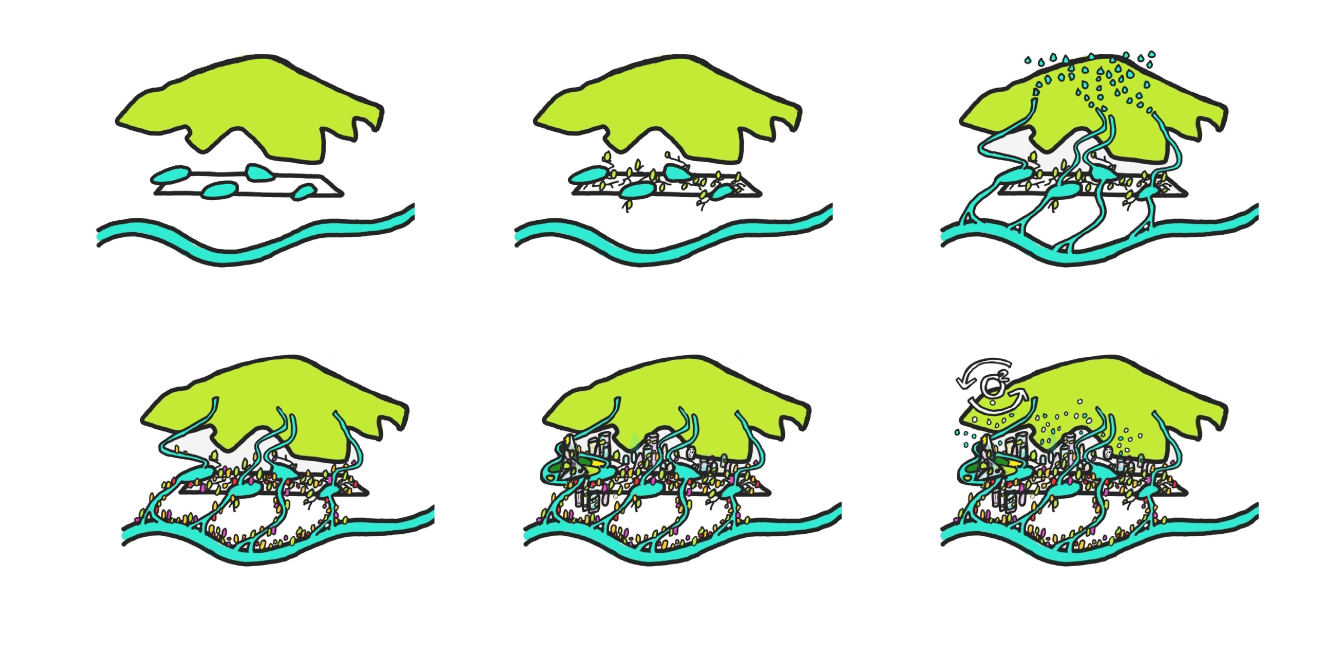
As a logistic and symbolic gesture, the former runway has been transformed into Daegu’s new ‘Central Park’, situating nature’s respite at the heart of this development. Previously a metaphor for human society’s carbon footprint, this refashioned airport runway creates a bold statement about achieving net carbon zero via a more symbiotic relationship between cities and nature. The water from the mountains is hence allowed to follow its natural course as it runs down the mountain side and traverses the park, feeding the natural environment as it goes. It also feeds the sustainable water cycle and supply of this urban sector. This includes the creation of wetlands that can support such sustainability.
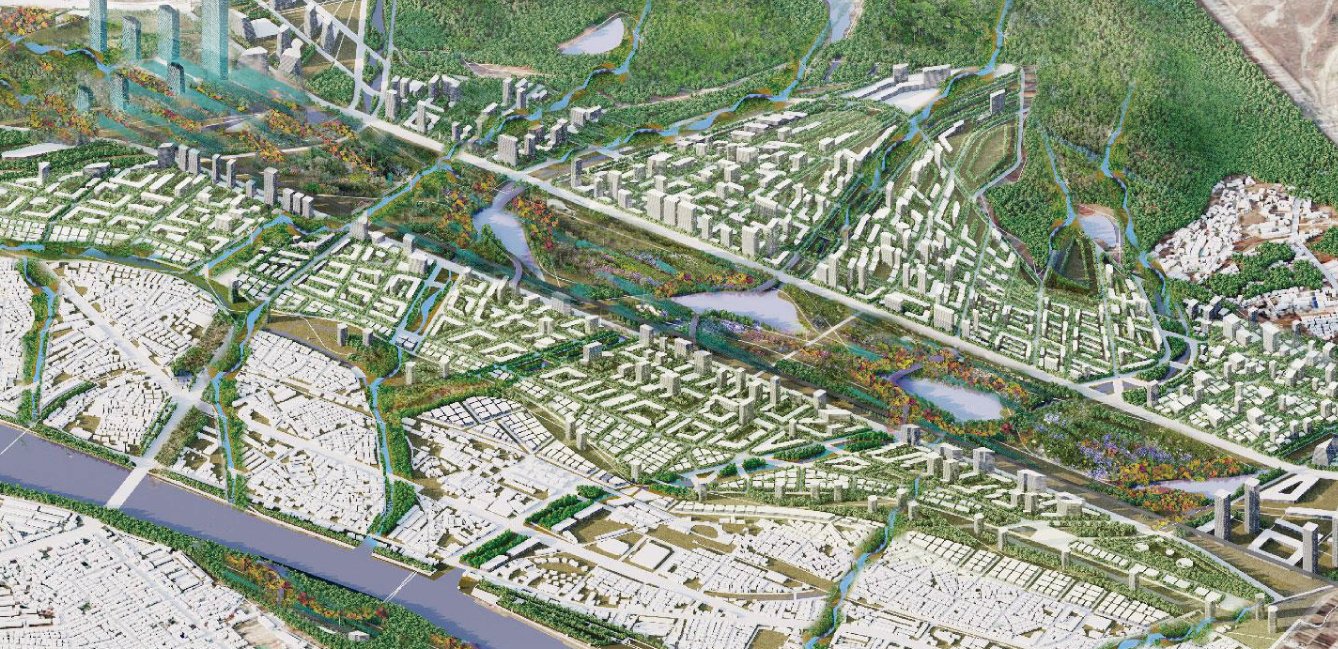
By merging the natural and urban landscapes, it is our aim that every single street should let nature in and be allowed to breath. The design plays with contrasting patterns of space and movement combining linearity (urban time as expressed in efficient transport links) and circularity (nature’s organic contours and temporality). From south-east to north-west, the linear connections are a grid of streets that define blocks containing buildings of varying heights and functions, leaving space between them to allow the urban grid to « breathe ». These arteries connect the new area in the south-east, still to be developed further, with the cultural/technological pole in the north-west. The design takes into account the necessary anticipation of the city’s future growth to the east side. The cross-cutting streets from south-west to north-east, connect downtown Daegu and the river with the valleys and mountains.
In terms of mobility across and around this sector, the site privileges infrastructure for eco-friendly public transport, safe and pleasant pathways for pedestrian and cyclists to circulate. We will create a new tramway that creates a corridor along the south-east to north-west axis. By creating an expansive oasis of public space that contrasts with the intensity of everyday urban life, our aim is to make the area more attractive for residents, thus inspiring both movement and connection. As the tram takes its path across the sector, passengers will be able to admire and imagine the new relationship between the city and the natural environment.
The height of the development is varied to reflect the rising contours of the ground and to maximise the views over the city from each building on the site. The spatial distribution of the site reflects a desire to relieve the current density of the urban landscape, to create a healthy balance between leisure and play. Our design seeks to offer an iconic addition to the city’s skyline, notably with the addition of the highest tower, without overwhelming the lower constructions that are already there.
Our vision also seeks to celebrate the city’s heritage, allowing the poetic traces of the past to speak to the future as the city is lived in the present. Remembering the past and enabling it to remain visible through refunctioning and recycling, helps us imagine more sustainable and cohesive futures.
uses and functions
An urban hub that imagines the future of the SMART eco-city:
We propose that, by envisioning a more symbiotic relationship between the city and its native landscape, we can find solutions to growing resource consumption. Nurturing plant life can enrich our everyday lives, while creating a world-class, energy- and food-generating city sector at the very heart of the city. The area has the potential to lead locally, nationally and internationally as a hub for research, innovation and development of sustainable urban ecosystems.
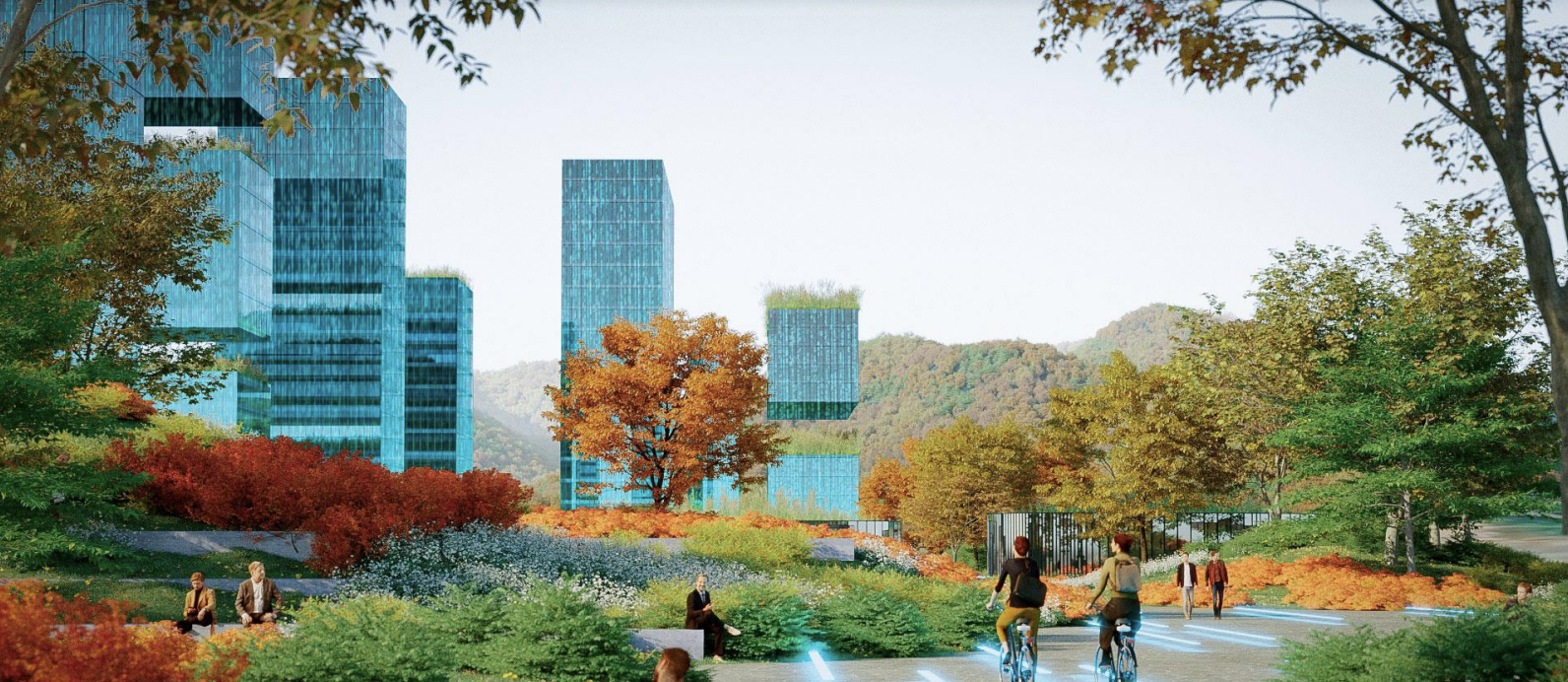
Attracting Young People
The design hopes to attract students and young people through the High School and University campuses. The university is part of the existing network in the city. The area becomes a space where a wide variety of student activities take place, related to research, education, sport, news and entertainment.
Celebrating K Culture
We set aside an important area for the celebration and development of the K Culture industry. We propose this activity for the municipality of DAEGU as a focal point for both the immediate community and the greater DAEGU district, one that the community could make their own and that would be tailored according to the specific wants and needs of its users. This centre is associated with the Museum of Modern Art and the district’s iconic building and cultural centre.
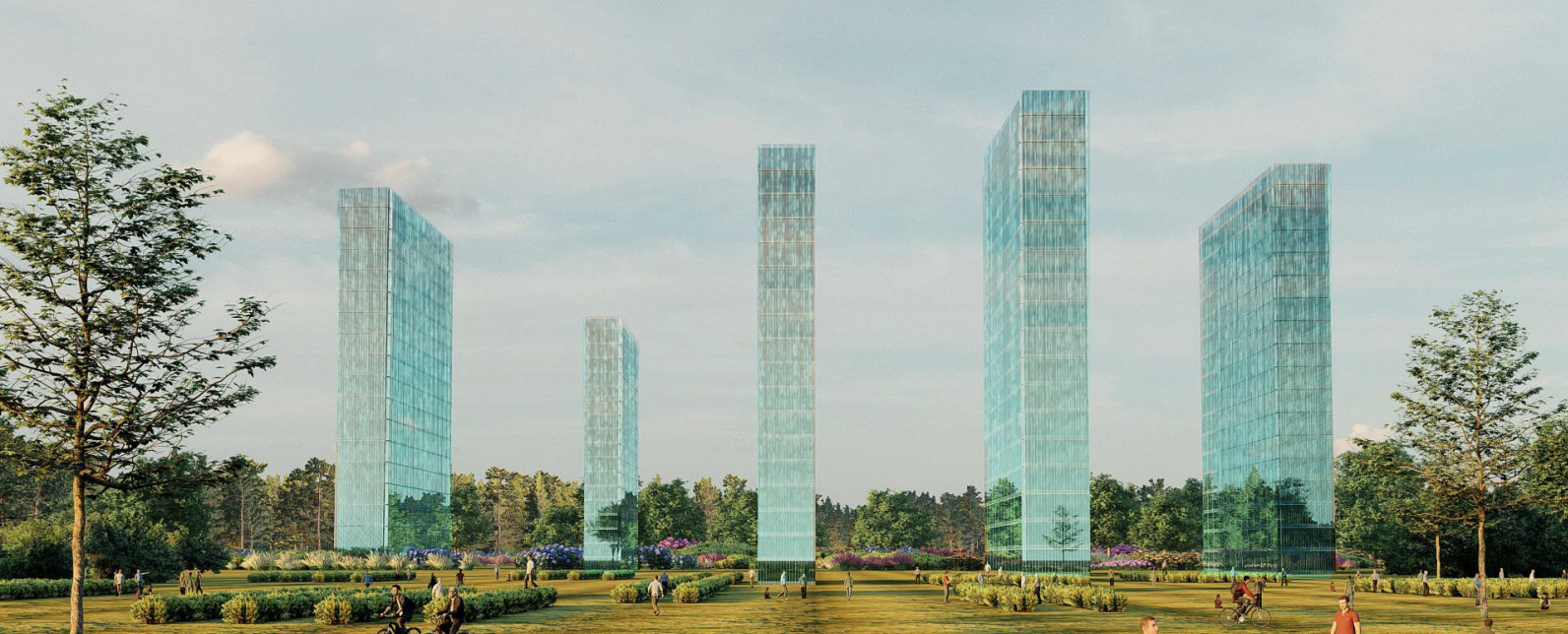
Principal objective of the design concept
Together these design features envision solutions to the unhealthy and critical rift that currently exists between dense urban conglomerations and the natural environment, locally, nationally and internationally. We aim to address such emergencies and in turn, improve the quality of residents’ and users’ lives by creating a multifunctional green urban sector bringing people together through a range of physical and cultural activities where body and mind are activated and new bonds of community are forged regardless of age, ability or interest.
